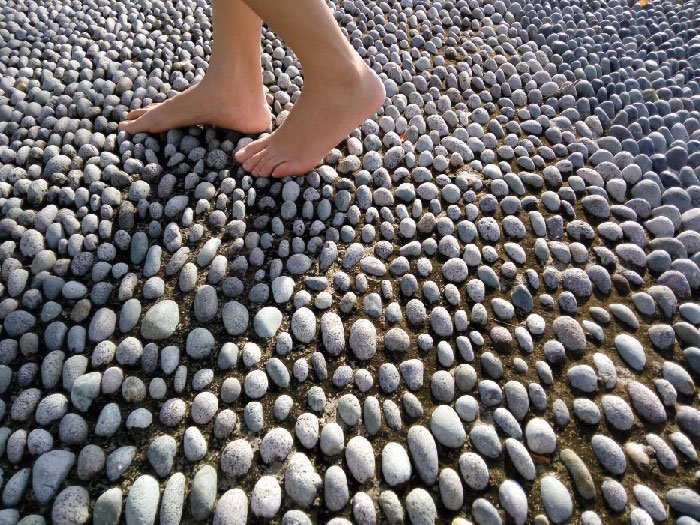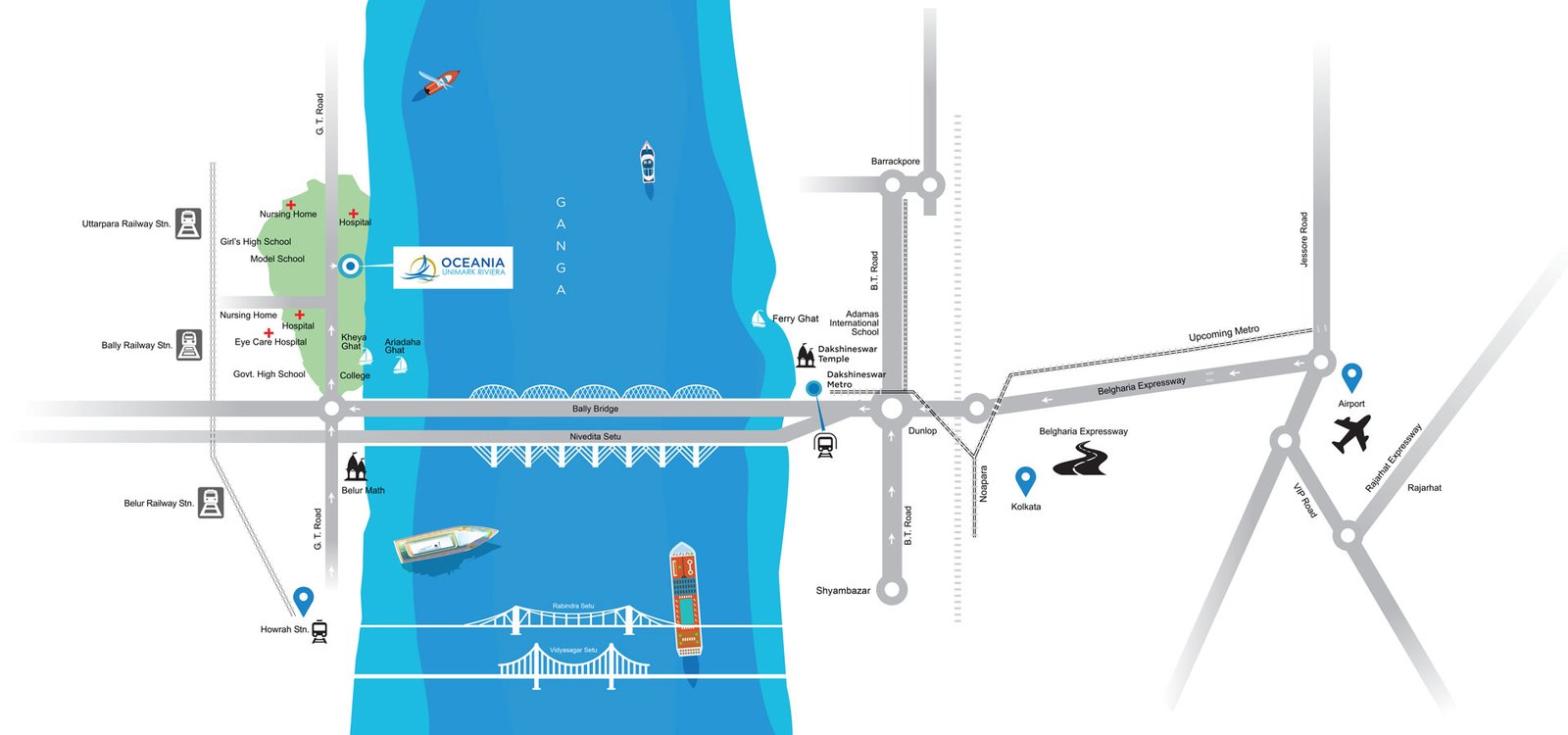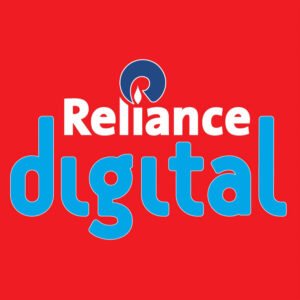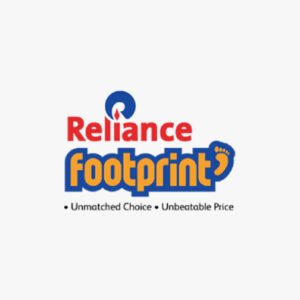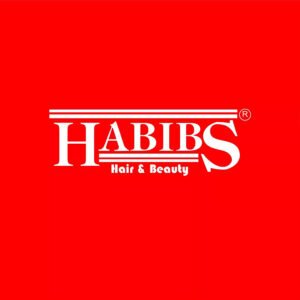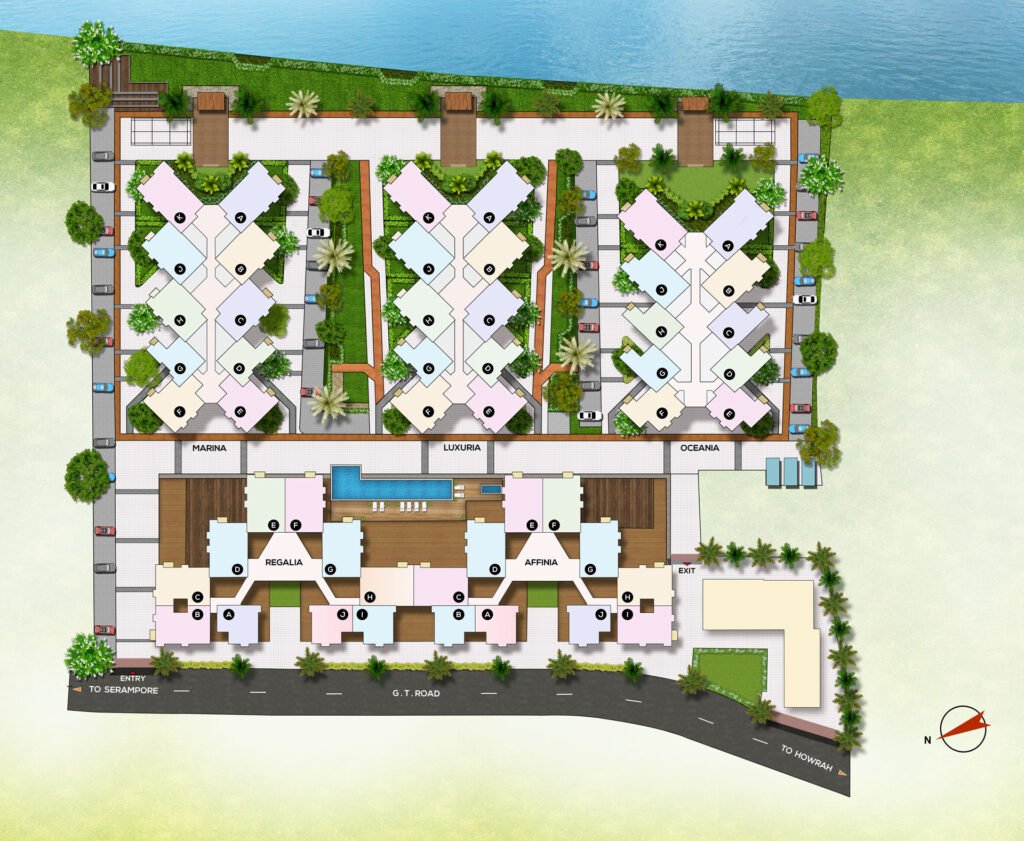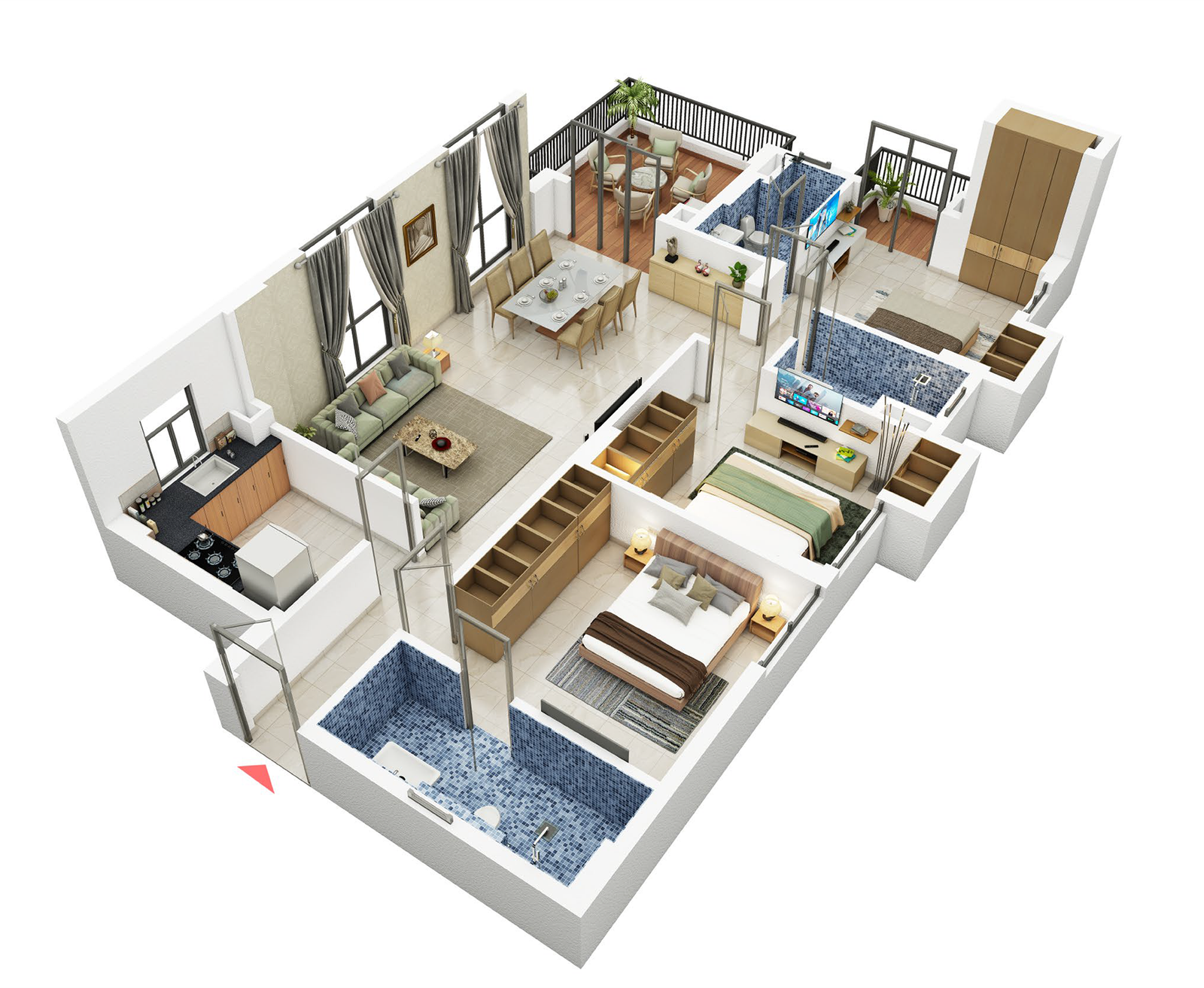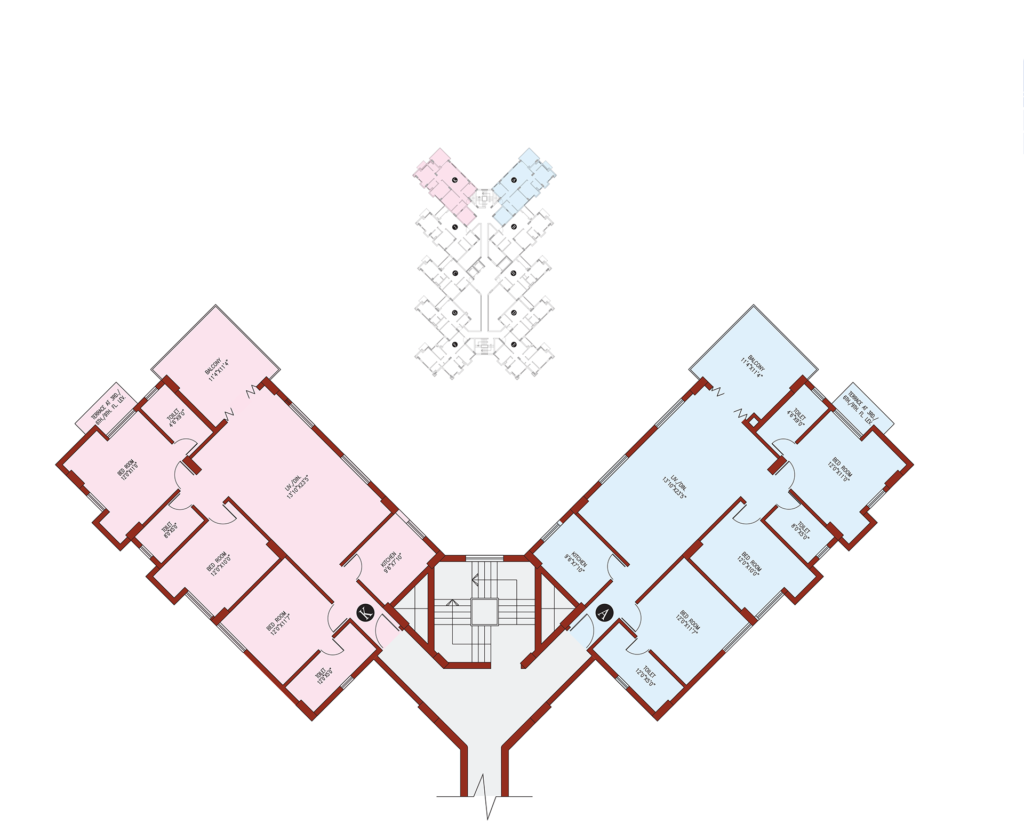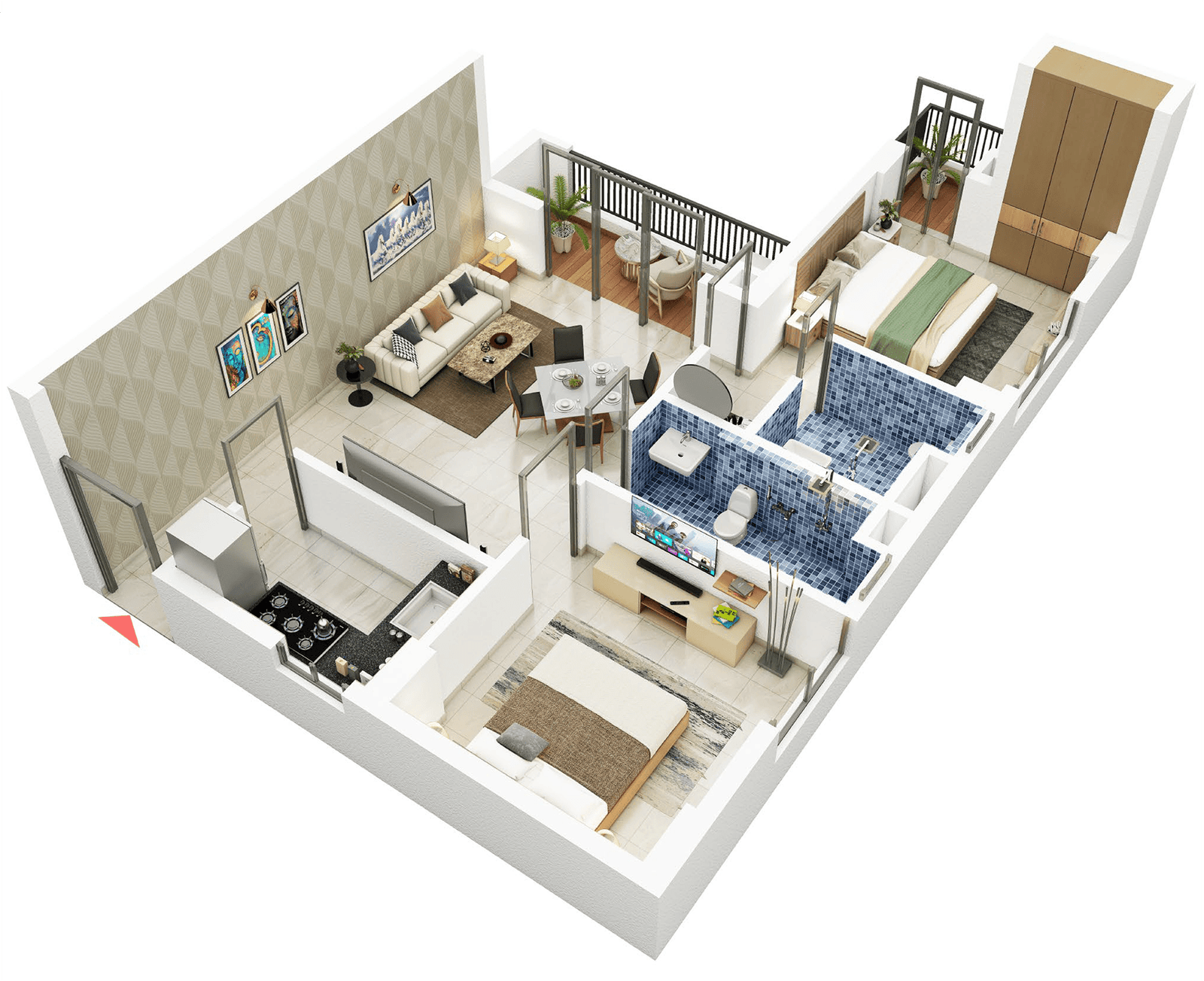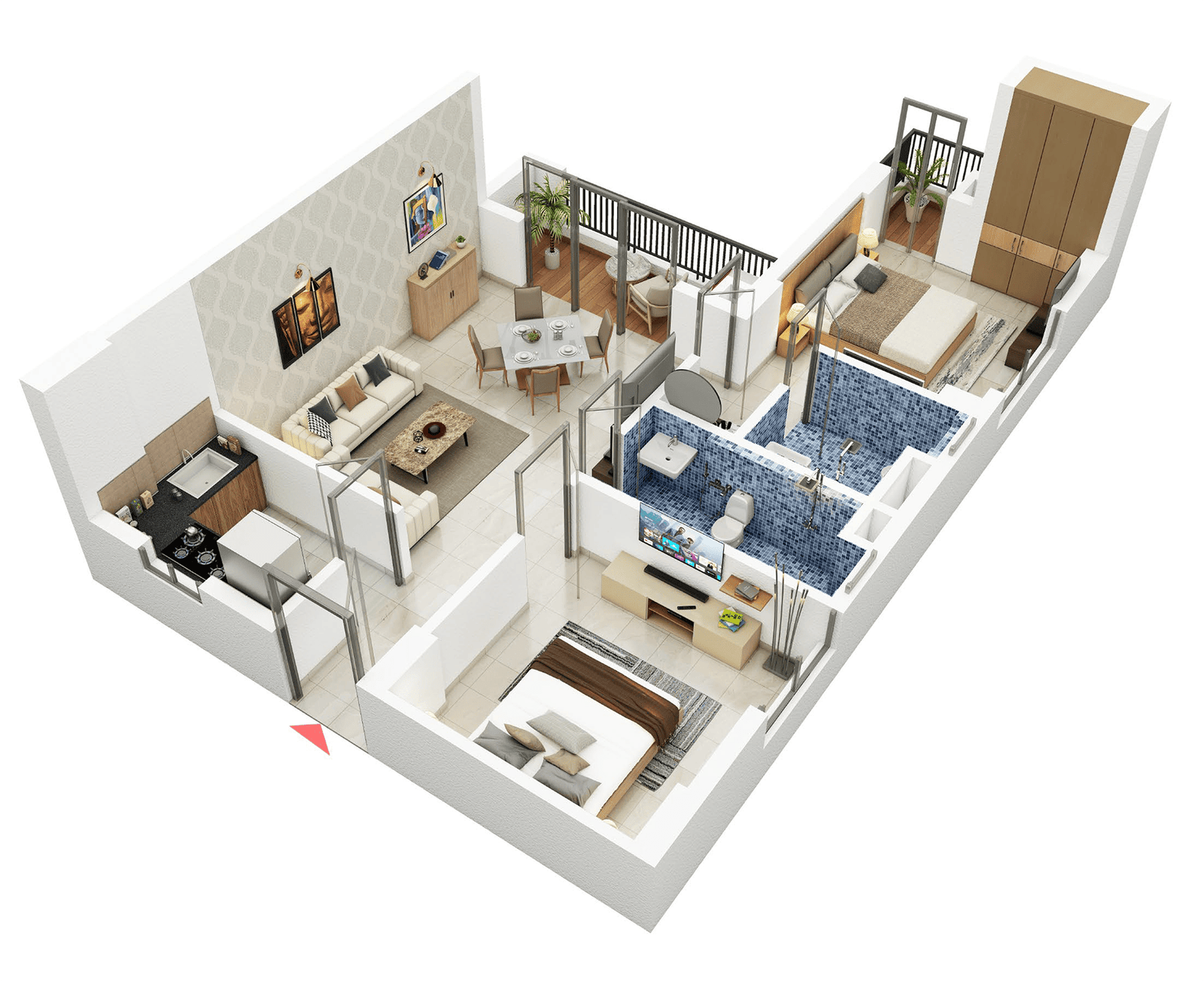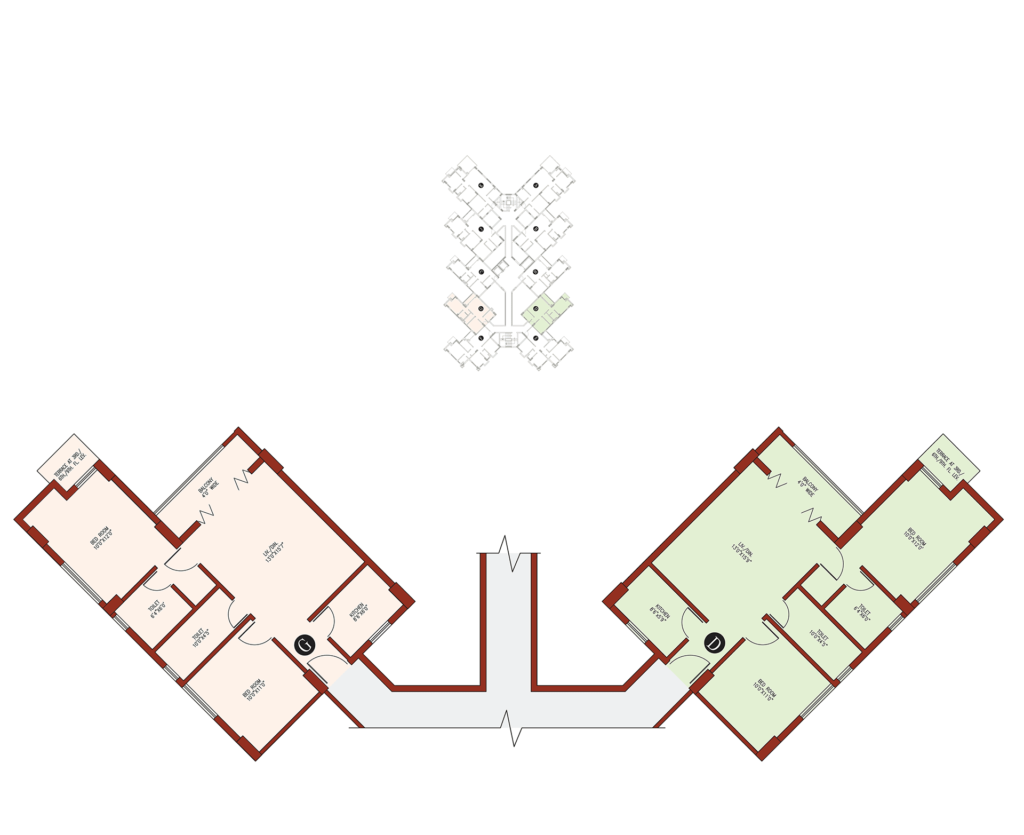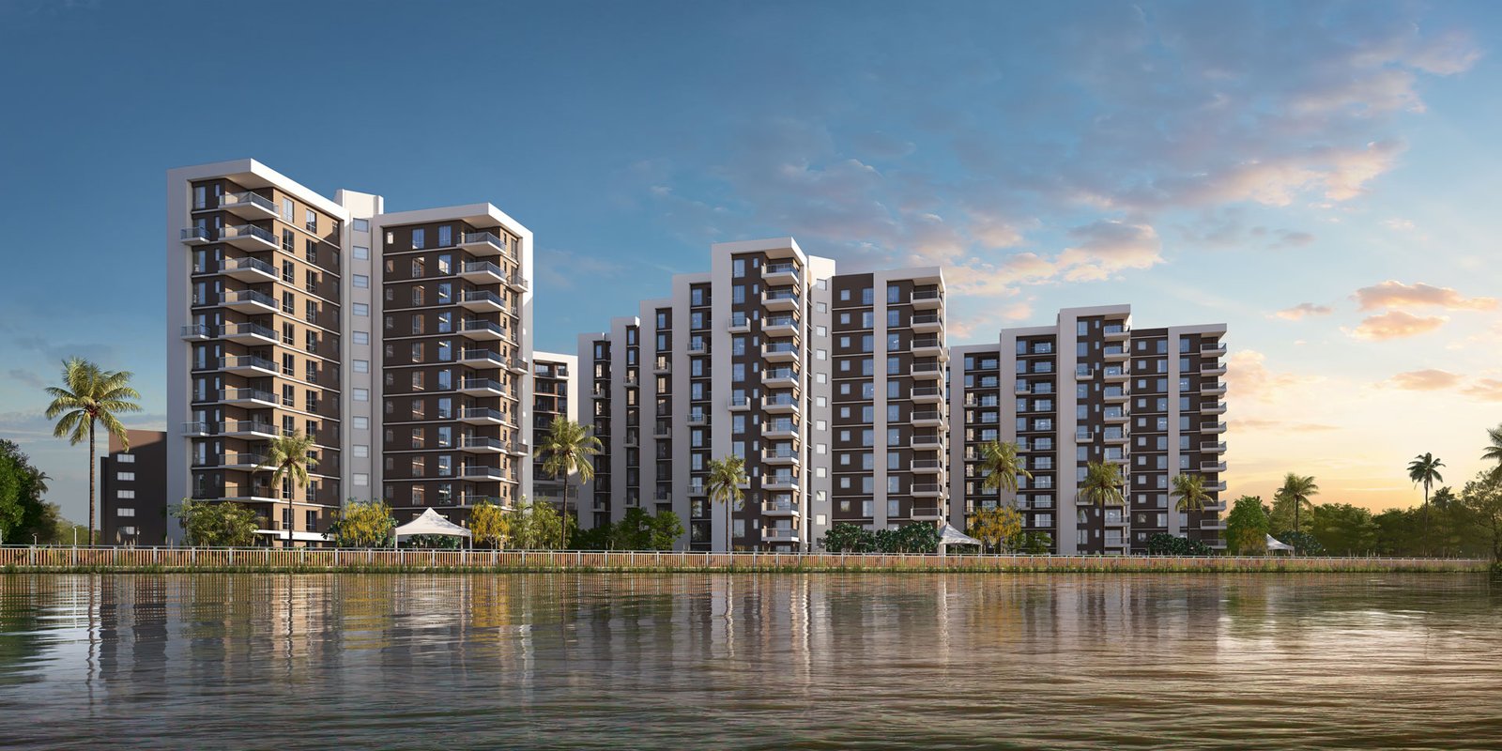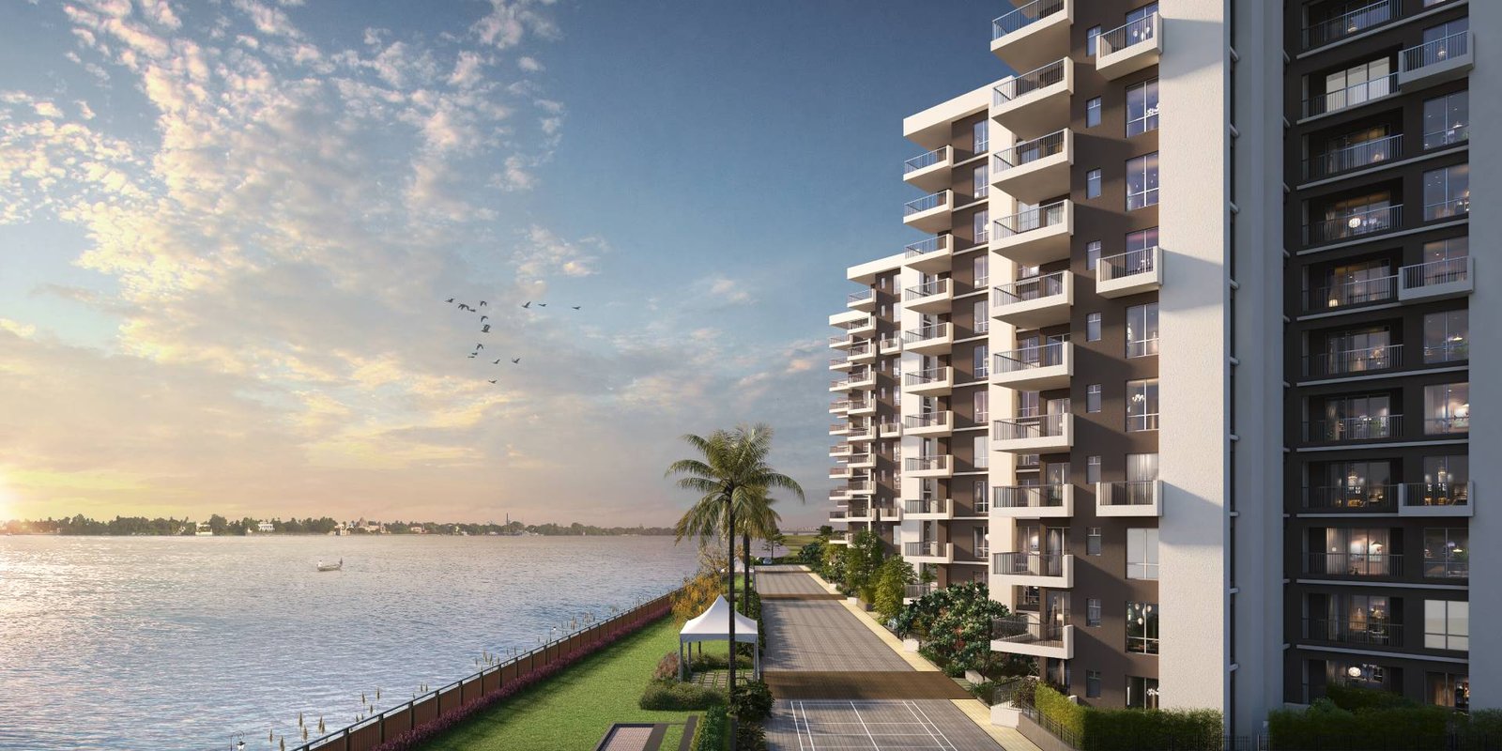
OVERVIEW
The Final Phase of Uttarpara’s Legendary Unimark Riviera
A royal lifestyle awaits you at Unimark Oceania! Convenience, nature, lifestyle, amenities, luxury, comfort, and beauty, you truly get the best of everything here.
Join the Unimark Riviera Family!
AWARDS


Best Complete Project – CREDAI Howrah Real Estate Awards 2023

Best Project Concept – CREDAI Howrah Real Estate Awards 2023

Selected Amongst India’s Top 100 Housing Projects by Realty Plus



Get more time for play at uttarpara’s finest club house!
RIVER ISLAND is one of the biggest in the locality and brings 5-star leisure and lifestyle for the first time at Uttarpara. The 22,500 sq.ft. Club House is fully operational and packed with amenities like an infinity edge swimming pool, games room, gym, spa, café, theatre, kids playzone and much more!
AMENITIES

Infinity Edge Pool

Yoga Room & Meditation Hall

Spa & Massage Room

Hi-tech Gym

Cycling & Jogging Track

Steam Sauna Rooms

Indoor Games Room

Outdoor Play Area

Children’s Play Area

Club Deck with Riverside Views

Childrens Splash Pool

Mini Theatre

Club Lounge

Banquet Hall with Terrace

Cafeteria

Riverside Amphitheatre

Landscaped Gardens

Reflexology Area

Zen Garden

Riverside Landscaped Area

Riverside Promenade

Conference Hall
Yoga Room & Meditation Hall
Spa & Massage Room
Hi-tech Gym with River Views
Cycling & Jogging Track
Steam Sauna Rooms
Children’s Play Area
Club Deck with Riverside Views
Childrens Splash Pool
Mini Theatre
Club Lounge
Banquet Hall with Terrace
Cafeteria
Riverside Amphitheatre
Landscaped Gardens
Reflexology Area
Zen Garden
Riverside Landscaped Area
Riverside Promenade
Conference Hall
Location
Live near the triad of connectivity
Unimark Riviera connects Howrah, Hooghly & Kolkata and is strategically located and proximate to every corner of the city! A few other landmarks it’s close to include:

Uttarpara Ferry Ghat - 2 minutes

Uttarpara General Hospital - 3 minutes

Uttarpara Railway Station - 4 minutes

Belghoria Expressway - 7 minutes

Dakshineshwar Metro - 9 minutes

Belur Math - 12 minutes

Airport - 25 minute
Unimark Riviera connects Howrah, Hooghly & Kolkata and is strategically located and proximate to every corner of the city! A few other landmarks it’s close to include
Uttarpara Ferry Ghat - 2 minutes
Uttarpara General Hospital - 3 minutes
Uttarpara Railway Station - 4 minutes
Belghoria Expressway - 7 minutes
Dakshineshwar Metro - 9 minutes
Belur Math - 12 minutes
Airport - 25 minute
SITE PLAN
Internationally Designed to Capture the Beauty of the Ganges.
Designed to capture the timelessness of the Ganges. Planned to enable the flow of purity and energy across all homes.Created to set the standards of excellence. Meant to provide a perfect living environment for the modern family.
Floor plans
Created to set the standards of excellence
GALLERY
Project Gallery
Join the UNIMARK RIVIERA family with over 375+ Happy families
Join the UNIMARK RIVIERA family with over 375+ Happy families
Specifications
Let’s be specific


Living / Dining
-
Flooring – Vitrified tiles
-
Wall and ceiling – POP finish

Kitchen
-
Wall – Ceramic tiles up to two feet above counter level
-
Floor – Anti-skid ceramic tiles
-
Counter – Single sink counter with granite countertop
-
Fitting and fixtures – Stainless steel sink and provision for exhaust fan
-
CP fittings – Jaquar or equivalent
-
Wall and ceiling – POP finish

Bedrooms
-
Flooring – Vitrified tiles
-
Wall and ceiling – POP finish

Toilets
-
Walls - Ceramic tiles up to door height
-
Floor – Anti-skid ceramic tiles
-
CP fittings – Jaquar or equivalent
-
Sanitary – Parryware/Hindware or equivalent

Doors and Windows
-
Entrance door – Decorative front door
-
Internal door – Flush door (painted on both sides) with locks
-
Window – Powder-coated aluminum windows

Common Areas
-
Lobby – Exquisitely designed entrance lobby in every block
-
Stairwell – Kota stone flooring
-
Elevators – Two elevators and one stretcher lift in every residential block

Electricals
-
Concealed copper wiring
-
Switches – Modular of reputed brand
-
AC outlets – AC outlets in all living rooms and bedrooms
-
24x7 power backup for all common areas


Safety and Security
-
Intercom system
-
24x7 CCTV surveillance system for Common areas, Residents club
-
Modern fire fighting and alarm system as per government regulations
DEVELOPER

DEVELOPING LIFESTYLES FOR A LIFETIME!


20 & 22 B G.T. Road, Uttarpara, West Bengal - 712232
WBRERA/P/HOO/2023/000528


